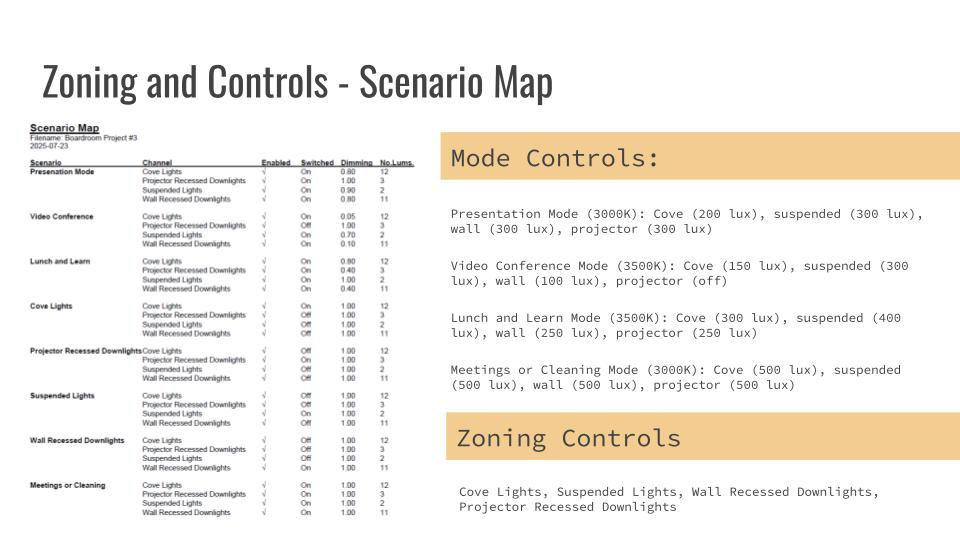Create Your First Project
Start adding your projects to your portfolio. Click on "Manage Projects" to get started
Cooperate Boardroom Layout Project
Project type
Design, Rendering, Illustration
Date
July 2025
Location
Toronto
Corporate Boardroom Lighting Design
CDID 500: Introduction to Lighting Design – Project 3, Toronto Metropolitan University
This project focused on developing a lighting design for a corporate boardroom layout that balances professionalism with warmth and flexibility. The goal was to create a multi-use environment that supports a variety of activities, ranging from formal meetings to casual lunch-and-learn sessions, through a layered, atmospheric lighting approach.
The design is guided by IES recommendations for office lighting, ensuring proper vertical and horizontal illuminance levels while considering material finishes, such as the dark walnut table, wall-mounted pictures, and a whiteboard.
The Lumenwerx ALCOVE Indirect Asymmetric fixtures are installed within the ceiling perimeter around the table to provide uniform illumination across both horizontal and vertical planes, ensuring consistent light on the table surface and surrounding floor area. The Sistemalux BASIK Recessed Downlights are adjustable and recessed within the ceiling, angled toward the walls to create even vertical lighting. They highlight wall-mounted artwork and the whiteboard while avoiding dark spots, with diffused light that also enhances the floor plane. The Supermodular Geometry Suspended Adjustable fixtures serve as both decorative and functional elements, providing task lighting directly on the meeting table. These fixtures can also rotate to deliver indirect illumination when needed, adding visual interest and adaptability.
The control system is designed with two layers of flexibility. Scenario-based controls include Presentation, Video Conference, Lunch & Learn, Meetings, and Cleaning modes. Zone-based controls allow for independent adjustment of cove lights, projector, recessed downlights, suspended fixtures, and wall-recessed downlights.
Lighting calculations in lux were conducted for vertical and horizontal planes to confirm compliance with recommended levels. The result is a warm and welcoming boardroom that adapts seamlessly to multiple functions, maintains a professional atmosphere, and introduces innovative lighting techniques to enhance comfort and collaboration.



















